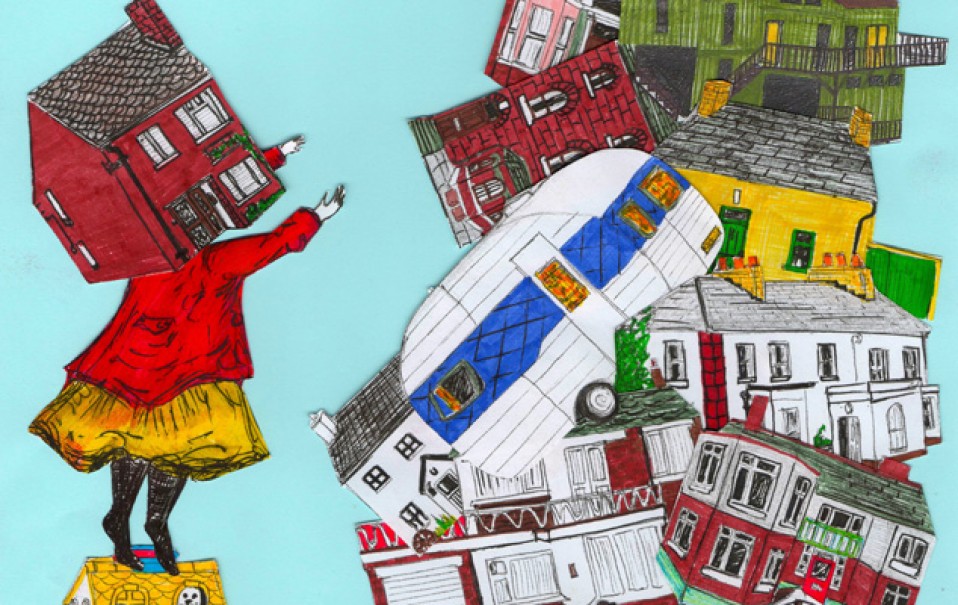
Opening
Thursday 27 October 6-8pm
Opening hours
Tues- Fri 12am-5pm, Sat 11am-3pm
ATTIC SANDCASTLES
A floor raising experience
Sinead Bhreathnach-Cashell
Ends 19 November 2011
ATTIC SANDCASTLES- A FLOOR RAISING EXPERIENCE
A major building and refurbishing project which
will not only included the raising of the floor, but also the insertion of
miniature new galleries and worlds.
Attics are these dark and awkward spaces underneath the roof which are normally
just used as storage space. Reached by ladder, this fearful and lofty part of
the house is home to spiders, dust and forgotten stuff.
Not so in this project, where the 23m² of PS² is multiplied across three
different levels, from top floor to basement. Filled and cluttered with strange
objects and miniature rooms, the attic is more an intriguing Alice in
Wonderland world, full of interesting things. And -like Carroll's book- this is
a project for both children and grown-ups to explore, discover, interact and
enjoy.
Project assistants: Sami Johnston, Chris McGeown, Ray Cashell, Sighle
Bhreathnach-Cashell.
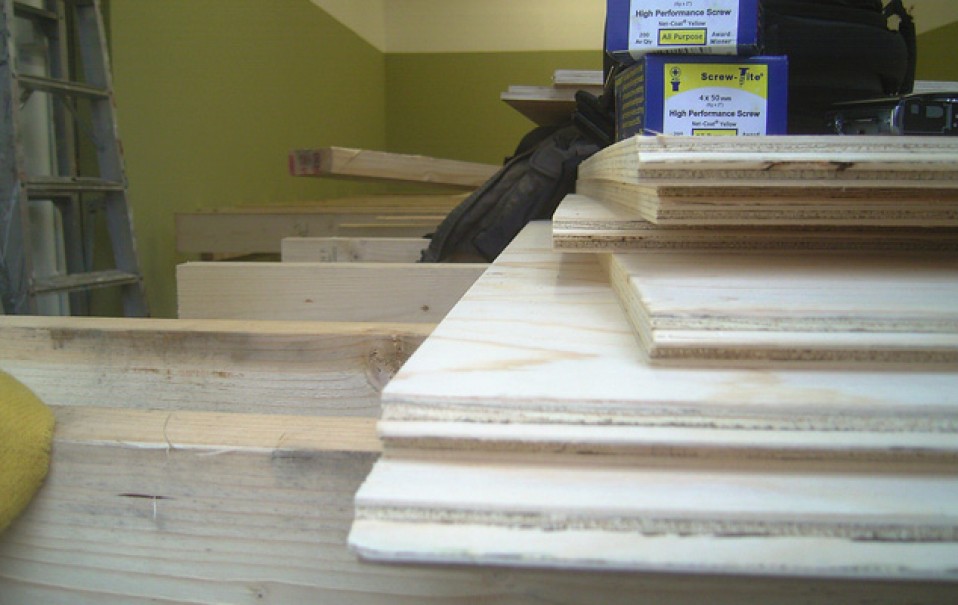
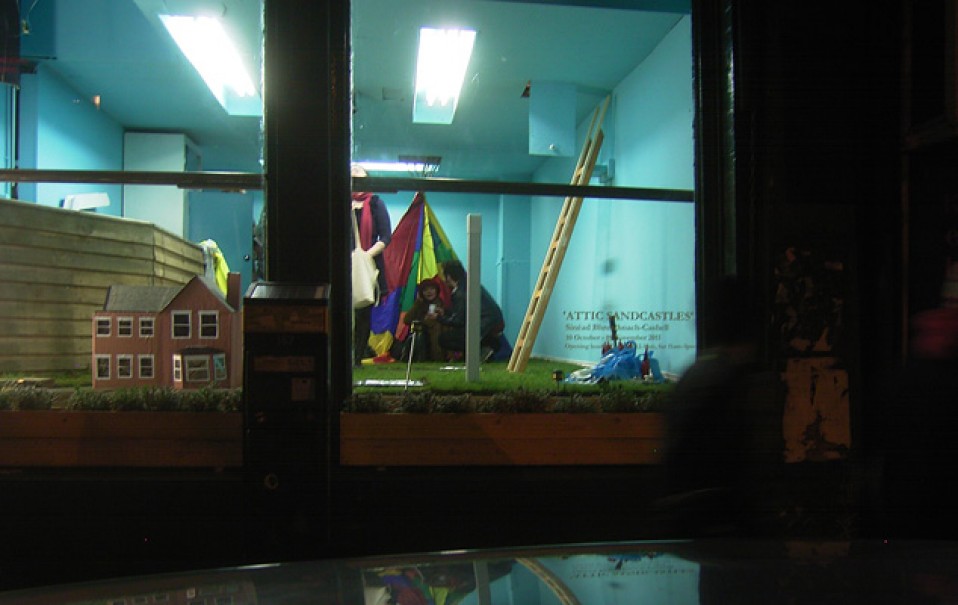
PHASE ONE: Construction site
10 - 26 October 2011
Size of joists Maximum clear span in meters for joist spacing in mm 400mm 450mm
600mm
97 x 50 1.98 1.87 1.54 122 x 50 2.60 2.50 2.19
From the order sheet:
Footings [long strips to spread the load on the existing floor]:
15.1m; say 75mm x 38mm [or 47mm].
Uprights [16 x 960mm] say 16m; diagonals; 6m; same dimensions as
footings.
Total of this type of wood. 37.1m. If this comes in 3.6 or 3.7m lengths; 11
pieces; if 4.8m lengths; 8 pieces.
Longitudinal joist supports; I am suggesting 100 or 119 x 18 or 19mm or
nearest equivalent. To go on each tassle wall and on the side walls; 4 lengths
of the room, plus 2.5m for the internal cross wall. less some for the doorway.
26m or 8 lengths of 3.6m or 6 lengths of 4.8m.
Joists; 17 of which 4 would be shorter at the door; say 2.9m; the rest
3.7m
Ideally we need 17 x 3.7m lengths. If they come in 4.8m only there is a lot of
wastage; 3.6m lengths may work but we would need to remeasure . 125 x 47mm
8 sheets 8 x 4 sheets; 18mm ply.
4m x 6.5m dpc sheeting.
22 m² grass.
During the construction of a raised floor, members and guests of Bbeyond will gather for their monthly meetings with improvised simultaneous & collaborative actions.
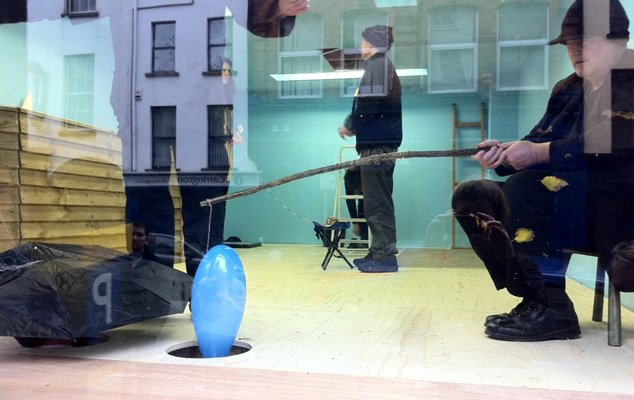
Attic sandcastles: Saturday, 15 October, 12am- 3pm: Bbeyond
PHASE TWO: Exhibition
27 October- 19 November 2011
Look away; look around; look again.
As the floor of PS² rises up to meet the windows what novel possibilities will
quickly inhabit the new spaces above and below? Clamber in and explore this
absurd alchemy of internal and external realities from the outside in.
DIRECTIONS FOR USE: Rummage, climb, crawl, use, confuse, dig, build, change,
play.
INGREDIENTS: bookie branches, builders at play, buses in training, carpet
puddles, confusing commodities, corners, crazy paving, drainpipe periscopes,
grass, hair-dos & don'ts, power tools, taps, trapdoors, umbrella utilities,
video tapes, wallpaper, wandering buildings, windows, and wood.
ALSO CONTAINS: live and loose-parts.
MAY CONTAIN TRACES OF: mindful amnesia, playful interventions and topsy-turvy logic.
BISCUITS INCLUDED
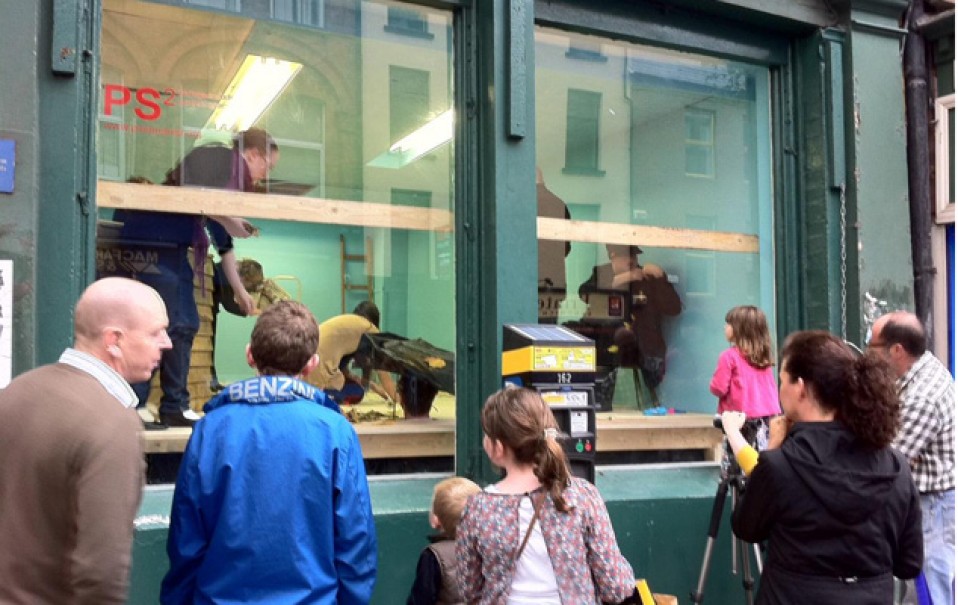
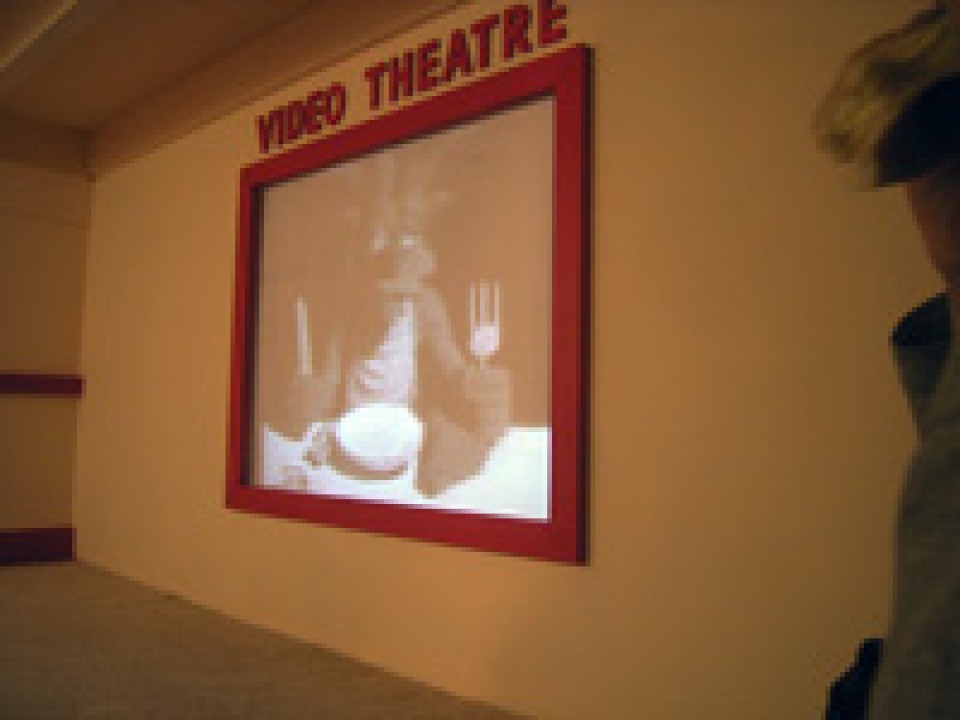
Basement cinema
Sinéad Bhreathnach-Cashell is a Belfast artist who uses play to question the impact of habits and compliance on our capacity to create new responses. Through play she investigates how our surroundings shape how we experience, explore, investigate, manipulate and think. Her work is generated by a direct response to and observations from her surroundings and their social contexts. This kaleidoscopic practice includes interactive installations; collaborations; drawing; performance and curating. Since 2007 she has participated in artist exchanges in Canada, Chile, China, Iceland, Ireland and Uruguay. She is currently exploring what gets brought to the surface and swept under the carpet during regeneration. Sinéad can be encountered with playmates or alone, plundering the streets, making playful interventions in search of a beach under the pavement.

